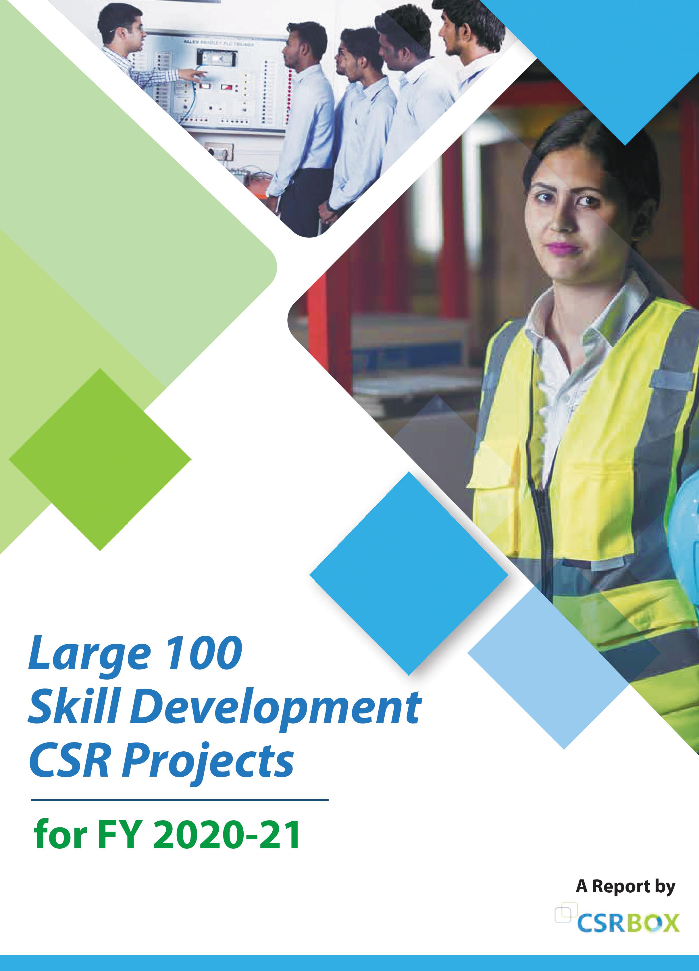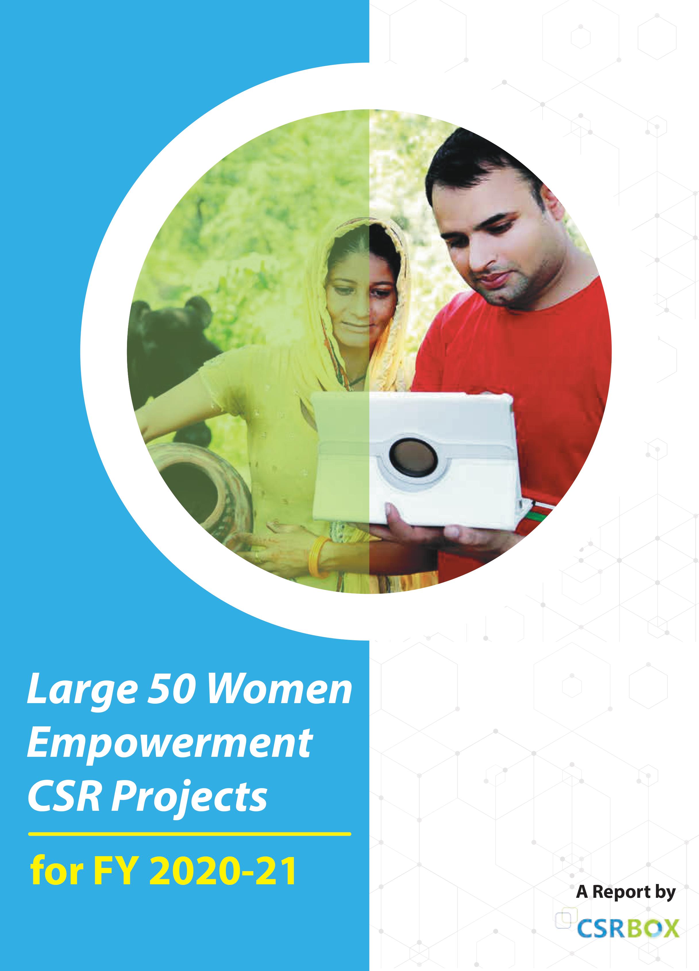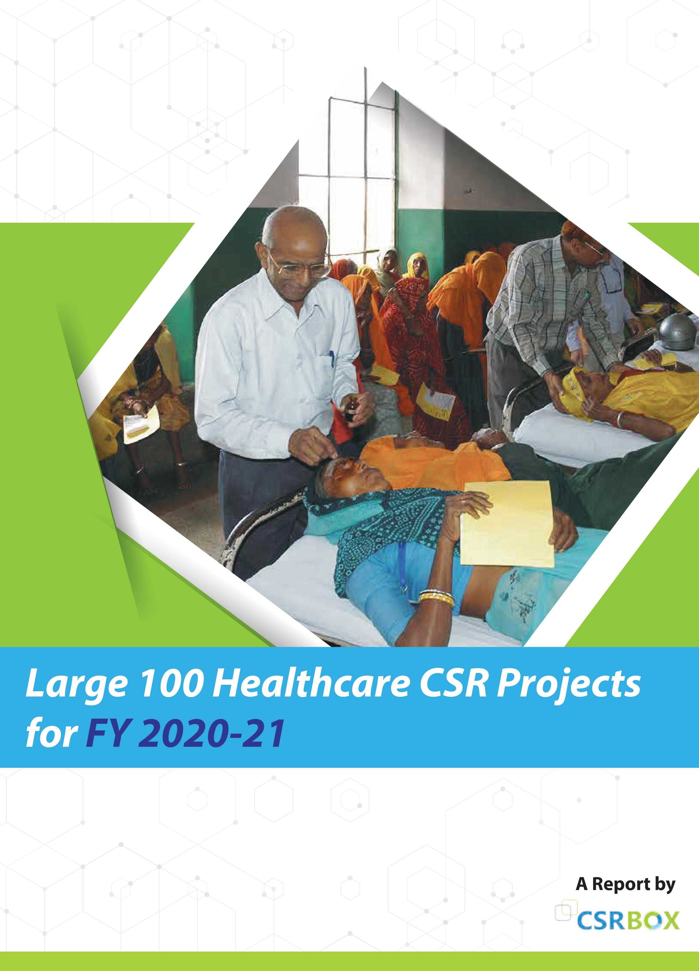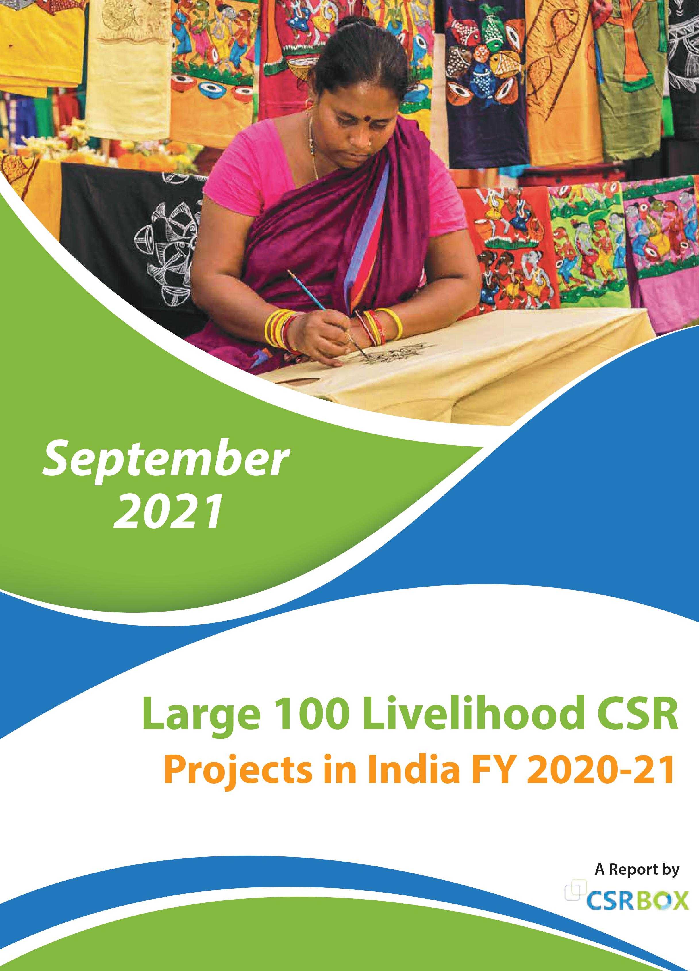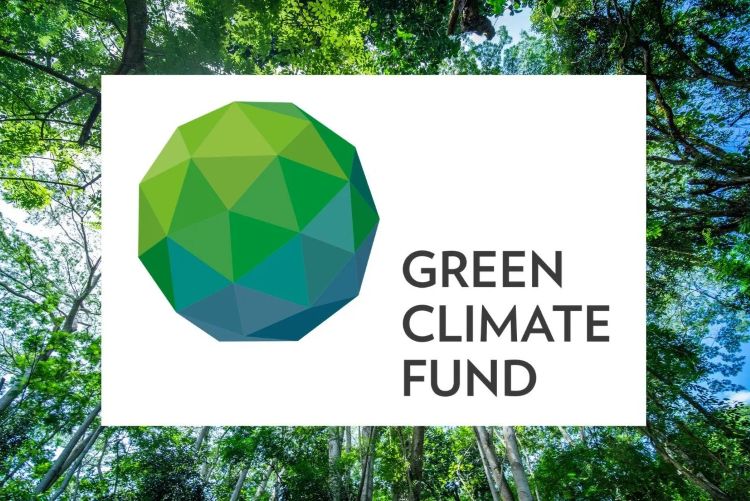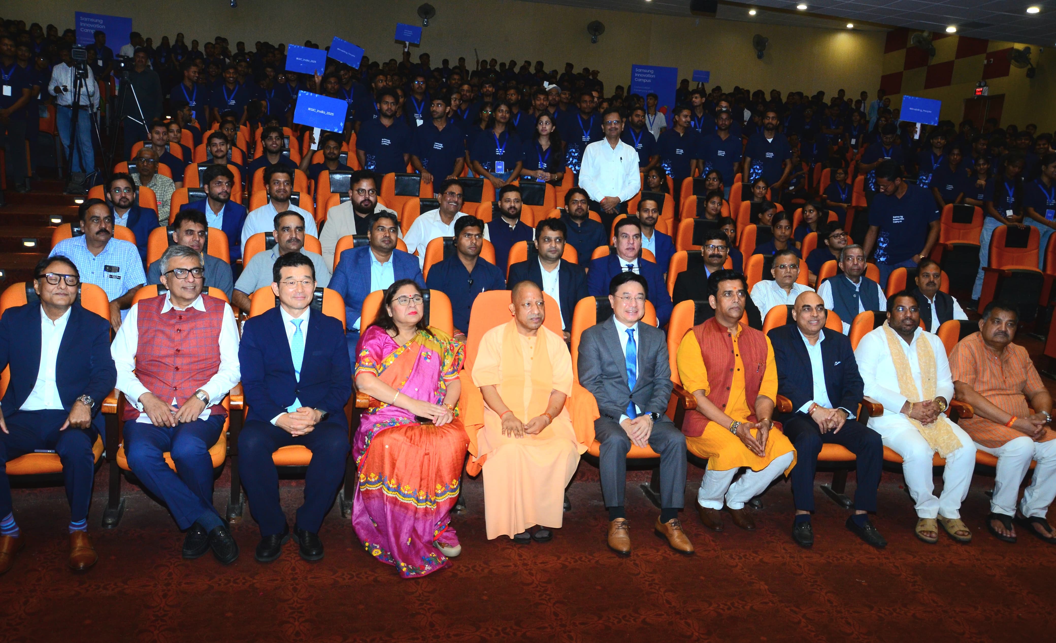Subscribe our Weekly Newsletter
TOR - Onboarding Agency for design and implementation of interior and exhibit works for the renovation of the Agriculture Museum in Dharwad

Organization: SELCO Foundation
Apply By: 18 Nov 2025
|
Title |
Design, construction, and exhibition services, including miniature model making, for the renovation of the Agriculture Museum in Dharwad Karnataka |
|
Timeline |
02 Months |
|
Expected area of expertise |
|
|
Apply Link |
https://forms.gle/Gn7QFtUCBwGHM35B9 (Contact Procurement for Form Link) |
|
Last Date for Apply |
18th November, 2025 |
About SELCO Foundation:
SELCO Foundation's mission is to create a platform of solutions that uses sustainable energy as a catalyst to link environmental sustainability and poverty alleviation. With holistic development as the primary focus, the organization strives to create equitable societies where all communities have access to essential services. SELCO Foundation's Agri & Allied program focuses on empowering farmers and rural communities through sustainable agriculture practices, thereby creating an impact in terms of improved energy-efficient technology, increased crop yields, enhanced livelihoods, and reduced carbon footprint. To know more about SELCO Foundation, visit www.selcofoundation.org.
Summary of the project:
The proposed Agricultural Museum at the JDA Office in Dharwad, developed in collaboration with the Department of Agriculture and SELCO Foundation, aims to preserve and showcase Karnataka’s rich agricultural heritage by highlighting traditional farming tools, cultural practices, and modern innovations. The museum will emphasize the integration of sustainable agricultural practices and offer hands-on experiences with eco-friendly technologies such as solar-powered systems, IoT-based irrigation, and biogas models—educating visitors on environmentally conscious farming methods. The project aims to bridge the gap between traditional wisdom and modern agricultural innovations, empowering farmers to adopt sustainable practices, enhance productivity, and achieve economic resilience.
The project also seeks to function as a training hub, hosting workshops, seminars, and guided tours for farmers, students, and tourists to enhance awareness and adoption of sustainable agricultural practices. The museum will feature scalable and affordable models of modern farming technologies, encouraging farmers to adopt approaches that improve productivity and resilience.
Goal:
The goal is to design and implement a model Agricultural Museum in Dharwad space that integrates sustainable design principles, making it inclusive and climate-resilient through innovative, low-cost strategies.
The project aims to create a vibrant educational and cultural environment that preserves the region’s agricultural heritage, showcases traditional tools and practices alongside modern innovations, and inspires future generations to appreciate and sustain farming traditions.
Objective
- To create an engaging and informative space that showcases the history and evolution of agriculture.
- To promote sustainable agricultural practices through exhibits on climate-smart agriculture, water conservation, and eco-friendly technologies.
- To provide a platform for innovation in agriculture, highlighting emerging technologies and solutions for food security and sustainability.
- To preserve traditional knowledge, focusing on indigenous crops, farming techniques, and sustainable practices.
- To enhance public awareness about the agricultural sector's impact on the economy, environment, and daily life.
- To support knowledge sharing among farmers, agricultural professionals, students, and policymakers through workshops and interactive exhibitions.
By achieving these objectives, the agriculture Museum will serve as a resource for both education and practical solutions to farmers and future generations while contributing to the preservation of Agricultural practices in the state.
Scope of Work
Phase1 – DESIGN AND ESTIMATION
Site Assessment
- Qualitative Documentation: Record visual observations, such as structural issues (e.g., wall cracks, soot marks from cooking, roof leaks, damaged window shutters), and examine livelihood-supporting machines and technologies.
- Quantitative Documentation: Measure and draw existing layouts, noting current furniture, machine placements, expandable areas, and all site dimensions.
- Activity Mapping and Ergonomic Analysis: Document workflows, movement patterns, and potential ergonomic improvements to boost comfort and Footfall.
- User Requirements: Engage end-users to gather insights on operational challenges, seasonal needs, peak times, and long-term goals. The assessor should elicit information covering various time frames, including seasonal and peak business periods.
Addressing the needs of the site
Develop a tailored scope of work as given below, that meets each site’s specific needs (both essential and desirable), ensuring that proposed solutions are affordable and feasible within the project Outline and timeline. The proposal should align with the project’s aspirations and daily workflow, making spaces both functional and personally relevant.
- Workspace Organization: Arranging the workspace to enhance efficiency, ensuring smooth circulation and ease of operation.
- Furniture Design & Implementation: Designing and installing worktables, workstations, storage shelves, and other essential furniture to support livelihood activities.
- Exhibit design and implementation: Design and production of 3D physical models miniature models suitable for the museum Display based on the planned content.
- Electrical Work: Rectifying hazardous or poorly executed electrical setups, such as exposed wiring and installing the required electrical provisions required as per outline and design.
- Lighting: Providing and fixing the appropriate internal lighting design to accentuate the exhibits and other museum activities.
- Painting: Painting internal walls and ceilings where required.
- Flooring works: Enhancing the existing floor with wayfinding designs and finishes that complement the space's aesthetic and withstand heavy foot traffic.
- Name Board: Installing name boards as per need.
Design strategies/proposal
- Provide accurate design strategies for the given scope of work in terms of measurements, material or product with justification on its impact.
- Develop adaptable solutions using locally available materials, ensuring affordability and compatibility with available labor skills.
- Develop 2D and 3D visualizations as needed, ensuring clarity for contractors and end- users. Use simplified drawings for straightforward renovations, minimizing unnecessary complexity.
Bill of Quantities (BOQ)
- Prepare a detailed BOQ for the project, listing all materials, labor, and estimated costs associated with all the exhibit and interior renovation work.
Phase 2
Implementation
Implementation Plan
- Develop an implementation strategy that includes a phased approach for simultaneous works to take place in parallel with the content that is being planned for the project.
- Propose an efficient timeline, factoring in the estimated number of deliverables the agency/firm can complete within the timeline.
- The consultant shall build an implementation team of model makers, contractors- woodworkers, fabricators, electrical persons and other supporting persons with whom they have previously worked and trust to deliver quality craftsmanship.
Execution and monitoring
- Provide on-site supervision during the implementation phase to ensure that the workaligns with design specifications and quality standards.
- Ensure timely delivery by closely coordinating with contractors, SELCO Foundation, and the end-users.
- The consultant will ensure that selected contractors and workers maintain quality and reliability standards, overseeing their work to meet design specifications and the desired functional improvements.
Handover
- Conduct a final inspection upon completion of each site to confirm adherence to the design and functional requirements.
- Deliver each site with proper documentation, including an end-user manual for maintenance.
Site Description
- Name of the User: Department of Agriculture Dharwad
- GPS Link
- Area: 2190 sqft
Requirements:
- Proven experience of 4-5 years in the field of architectural design, Interior design and multiple project execution at a time.
- Proven track record of successfully executing and monitoring renovation projects.
- Experience in Implementing similar display exhibits.
- Strong local connections with vendors and subcontractors, ensuring efficient procurement of materials and resources for the project. Ability to obtain samples and materials promptly from reliable sources.
- Portfolio showcasing previous work; Demonstrating ability to design functional and aesthetically pleasing spaces.
- Fluency in English and knowledge of other local languages (knowledge on Kannada is preferred for coordination, given the region)
How to Apply
Interested consultants / organisations, with relevant experience (please include samples and/or references of the previous similar work as proof of experience) and based out of India are requested to reach out with a detailed proposal giving a brief on the methodology and the process they will uptake for this project, including budgets (with break-ups and explanation), timelines and milestones and submit the same to google form https://forms.gle/U9memb1PBisme6L38 on before 18/11/2025.
Any further queries please write to procurement@selcofoundation.org with a subject line: ‘Design and implementation services for Agriculture Museum in Dharwad’ (Name of Project)
Note: The application will be evaluated on a rolling basis.
Latest Online Store
Latest Grants
Latest News
© Renalysis Consultants Pvt Ltd
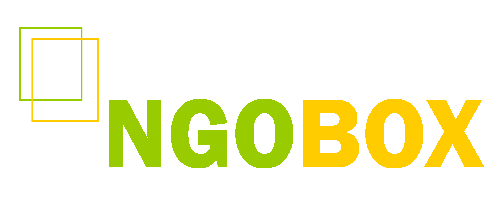
.jpg)












