Subscribe our Weekly Newsletter
Terms of Reference for Investment Grade Energy Audit and Identify Retrofitting Recommendations for a Public Hospital, Chennai

Organization: ICLEI – Local Governments for Sustainability
Apply By: 05 Feb 2025
About the Organization
ICLEI – Local Governments for Sustainability is a global city network association of more than 2500 local and regional governments committed to sustainable urban development. ICLEI South Asia, the South Asian arm of ICLEI, works with regional and city governments in the South Asian region through programs and projects on climate change and urban sustainability. In this regard, ICLEI South Asia is assisting a public department in Tamil Nadu to implement sustainable energy efficiency measures across public buildings. Under the initiative, government has proposed the retrofitting of a public hospital in Chennai through undertaking detailed energy audits of the facility and improve overall building energy and sustainability performance.
About the Proposal
This document of Terms of References (ToR), seeks proposals from the consultant/firm to conduct a comprehensive energy audit and provide retrofit recommendation for a public hospital being owned and operated by the Department of Health, Government of Tamil Nadu.
Through a systematic energy audit and careful analysis, this request for proposal seeks to reduce the hospital’s energy consumption and operational costs, enhancing environmental performance while contributing to Tamil Nadu’s sustainability goals of achieving net-zero well before 2070.
Scope of Work
Site description: The public hospital complex covers 3 main buildings and several smaller buildings that house various medical departments, in-patient wards, diagnostic laboratories, emergency units, administrative offices, and medical research facilities. The hospital provides 24/7 healthcare services, which leads to substantial energy requirements for heating, ventilation, air conditioning (HVAC), lighting, and critical medical equipment.
Approximate area details for the 3 major hospital building blocks are provided below.
- Building 1: 1.02 ha X 7 floors
- Building 2: 0.462 ha x 6 floors
- Buildings 3: 0.464 ha X 6 floors
Objective and tasks:
Task I: Energy Audit and Analysis (ASHRAE Level 2)
The project’s scope will include the following tasks:
- Conduct a detailed ASHRAE Level 2 energy audit, including an extensive walk-through assessment to collect data on energy consumption patterns. This will involve physical inspections, measurements, interviews, and analysis of energy-consuming equipment, utility bills, operational hours, and building layout. Bidder may also refer to the recent notifications/guidelines published by Government of India through Bureau of Energy Efficiency (BEE) or relevant institutions.
- Undertake equipment level physical measurements using required instruments in the identified buildings to assess the current energy consumption and performance levels and identify major issues/gaps in the system.
- Review existing documentation on the facility, including architectural plans, engineering designs, utility bills, and equipment specifications.
- Establish a baseline energy consumption profile using at least one year of historical utility data and reconcile it with end-use estimates for all major energy-consuming equipment.
- Benchmark the hospital’s energy performance against similar facilities, assessing key systems such as HVAC, pumping, compressors, lighting, water heating and energy intensive processes in the hospital buildings to identify performance improvement measures. Following aspects to be considered at minimum to develop set of recommendations for the hospital facility.
Retrofit Recommendations
- Develop specific recommendations for energy-efficient retrofits, such as HVAC system upgrades, improved building envelop performance, lighting retrofits, and renewable energy integration, where feasible. Energy/power infrastructure to be looked at such as transformers at site to identify energy efficiency and demand side management opportunities and recommendations.
- Prepare a comprehensive list of short-term, medium-term, and long-term retrofit measures, prioritizing them based on feasibility and cost-effectiveness.
Payback Analysis
- Identify and categorize energy-saving opportunities based on potential savings, investment requirements, and payback periods, following the Investment Grade Audit (IGA) framework.
- Calculate savings in energy costs for each retrofit recommendation, determine the return on investment (ROI), and perform a detailed payback analysis to classify options as short-term, medium-term, or long-term.
Final Report and Presentation
- Compile a final report detailing audit findings, energy-saving recommendations, cost analysis, and projected impact on operational expenses.
- Present the findings to stakeholders, outlining key actions and guiding the hospital team through implementation
Task II: Building Envelope Simulation
Objectives
- To evaluate the existing building energy performance of the hospital buildings through ‘whole building simulation approach’, and assess/simulate the desired performance in terms of the percentage improvement in energy & costs savings, and aligned with governing regulations such as the Energy Conservation Building Code (ECBC) codes.
- Whole building simulation analysis would entail energy efficiency improvement measures in existing buildings, at equipment and system level, to achieve desired energy efficiency, thermal and visual comfort.
Building Envelope Simulation
- To Undertake ‘whole building simulation’, using suitable proprietary software tools, incorporating available building design, equipment and specifications (including architectural and engineering designs) documents as relevant for the hospital buildings and incorporating the findings from the site visits and analysis.
Retrofit recommendations and validation through simulation
- Identify areas for improvement with regard to the comfort level of the occupants (indoor environment-thermal and visual) and energy efficiency opportunities for the selected hospital buildings. Health and well-being performance indicators to be looked at and recommendations to be added accordingly.
- The thermal and daylighting performance of the buildings will be assessed such that the geographical location of the city, temperature variations over a period of time, climatic conditions, wind patterns etc., are accounted for.
This will have a direct impact on the energy consumed by the occupants throughout the year. The possibility of integrating passive technologies/design strategies will be explored. While conducting the simulation of the existing building blocks following aspects will be covered: o Existing equipment and fixtures (lighting and space cooling/heating) installed including the centralized and decentralized HVAC systems o Shading features of the building envelope o Fenestrations and associated leakages- Solar Heat Gain Coefficient (SHGC) and Visible Light Transmittance (VLT) of windows. o Windows to wall ratio analysis o Solar reflectance of exterior wall, roof treatment and Heat Island Effect o Building materials to identify suitable insulation materials to achieve optimum thermal performance o Retrofitting solutions for improving natural ventilation.
Assessing the potential for on-site Renewable Energy
● On-site generation of renewable energy (RE) will make the hospital buildings more selfsustaining and energy efficient. Potential for building level RE systems like rooftop solar PV systems, solar thermal water heaters, is required to be assessed for their suitability to the project.
Building simulation is intended to help hospital administration to choose the right equipment by modelling site specific parameters and inputs and do the accurate calculations of energy as well as monetary savings and achieve highest energy performance- which is critical in case of 24*7 operational hospitals with large HVAC load and other energy intensive loads and equipment.
Task III: Water & Waste Audits
Water Audit
- Provide recommendations to support water management and identify opportunities for additional water savings by tracking water consumption including metering for water usage as well as reused water and recommendations for regular monitoring and maintenance.
- Assess building’s indoor plumbing fixtures and fittings performance considering usage at various services such as kitchen, public lavatory, urinal, among others and provide recommendations for retrofitting the existing fittings for optimum water consumption and to meet optimum performance as per the LEED/IGBC standards.
- Provide recommendations for rain-water harvesting and ground water recharge based on the building footprint and regional average rainfall patterns.
- Provide recommendations for the water recycle and reuse considering the wastewater being generated at the hospital building.
Waste Audit
- Waste Stream Analysis: Audit and categorize waste into general, recyclable, organic, and hazardous types using data logs available at the facility and in-person interviews/meetings.
- Segregation Review: Evaluate and recommend improvements for waste segregation practices using color-coded bins.
- Collection and Storage: Assess storage and collection systems, providing recommendations for efficient handling.
- Reduction Strategies: Suggest alternatives to reduce single-use items and improve waste reduction.
- Recycling Opportunities: Identify materials suitable for recycling or repurposing and recommend actions.
- Hazardous Waste Management: Review current disposal practices and suggest improvements to meet compliance standards.
- Monitoring and Maintenance: Recommend establishing waste tracking systems and regular monitoring processes.
Deliverables:
- Task I: Investment grade energy audit and report with detailed energy conservation measures and techno economic feasibility analysis and cost estimates
- Task II: Building energy modelling and simulation report including analysis on current building energy performance and recommendations to improve and achieve relevant national building codes criteria
- Task III: Water and waste audit and identify opportunities for improvement in the process at site and provide recommendations. Task III recommendations and report to be combined with Task I report.
- The consultant is expected to present findings and recommendations of the full scope of work to ICLEI South Asia and Tamil Nadu state government. Final reports and documents shall be submitted after addressal of comments and inputs provided by ICLEI South Asia and Tamil Nadu state government to the draft reports.
Eligibility
Both independent consultants and firms are welcome to apply. The consultants should ideally have the following expertise and experience:
Technical Requirements:
- Minimum 10 years of relevant combined professional experience in investment grade energy audits at health centres, hospitals, municipal and industrial facilities. Experience in design of mechanical & electrical installations in energy retrofit procedures is desirable.
- Minimum 10 years of relevant combined professional experience in building energy modelling and simulation projects design of green, low-carbon and/or net-zero building projects.
- Experience in designing low carbon hospital buildings and relevant health-focused infrastructure projects for different climatic zones with understanding and experience in energy retrofit procedures is desirable.
- Minimum 5 completed assignments involving energy audits in hospital and related infrastructure.
- Demonstrated experience in providing consultancy for energy auditing, energy efficient/green building projects having proficiency in all major green building certifications and rating systems in government and private sector. Provision of technical support to Government institutions in Tamil Nadu and working with government officials will be considered an advantage.
- Understanding of relevant business models for financing the energy retrofits capturing energy analysis and audits, maintenance and operation, cost-benefit analysis is required.
- Demonstrated experience in working with development/multi-lateral organizations, government institutions, and implementing projects and technical assistance delivery related to energy audits, green and energy efficient buildings in India. Demonstrated experience of working in Andhra Pradesh will be advantageous.
Financial requirements:
- The bidder (if a firm) should possess valid. relevant legal documents for taxation and financial accounting purposes issued by authorized agencies (such as GST, TIN registration as relevant).
- The bidder must be registered with relevant Income tax department and should produce Latest Income Tax clearance certificate/income tax return details for last 3 financial years.
Education Requirement:
The consultant/ Team lead (if a firm) should have a minimum of Bachelor’s/Master’s degree in Architecture or Engineering with minimum combined experience of 10 years in energy audits and building retrofits
Language Requirement: Proficient in English.
How to Apply
The proposal document shall be submitted by bidders through email to the below mentioned email IDs on or before 05/02/2025: nikhil.kolsepatil@iclei.org Nikhil Kolsepatil, Program Coordinator - Energy & Climate, ICLEI South Asia shardul.venegurkar@iclei.org Shardul Venegurkar, Manager - Energy & Climate, ICLEI South Asia.
The proposal shall be submitted in two documents, viz.
- Part I: Technical Proposal
- Part II: Financial Proposal
For more information please check the Link
Stay in the loop with the newest RFPs and Grants through NGOBOX's WhatsApp Channel. Join now by clicking here!
Latest Online Store
Latest Grants
Latest News
© Renalysis Consultants Pvt Ltd

.png)











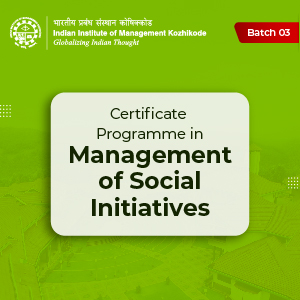
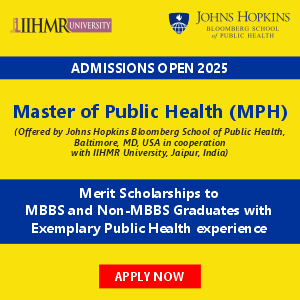
.png)
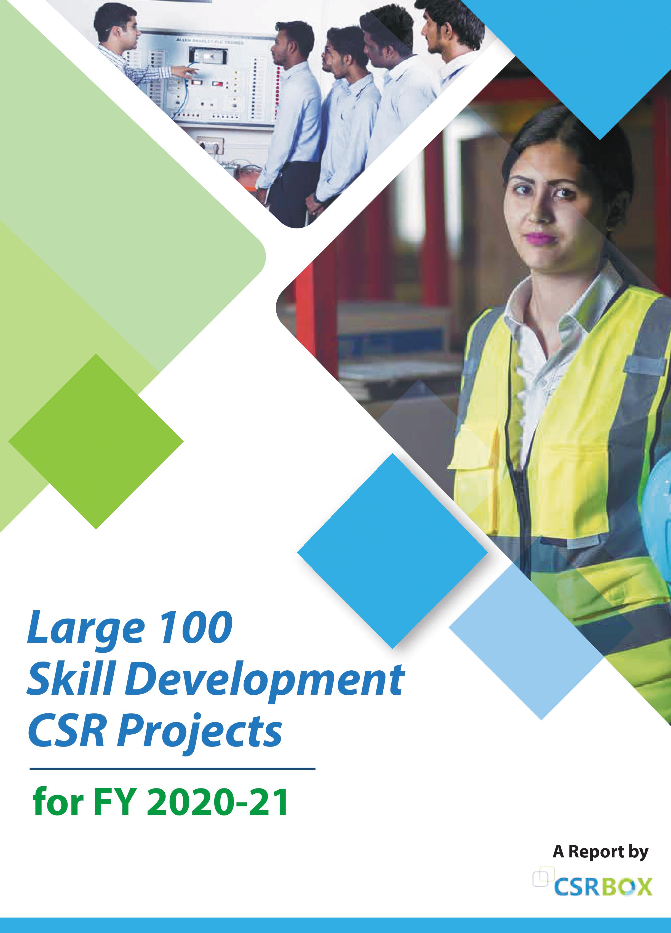
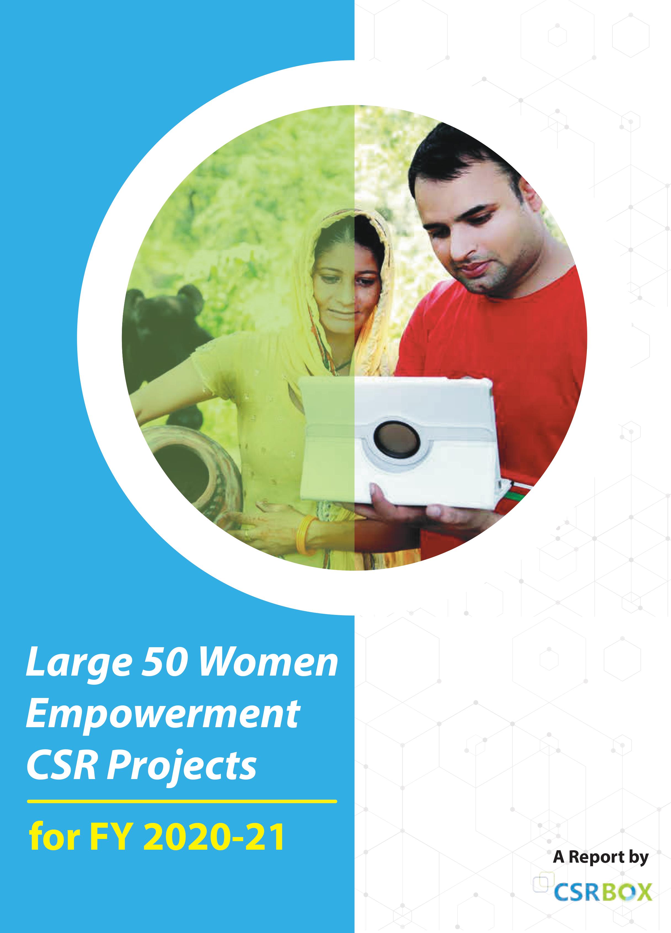
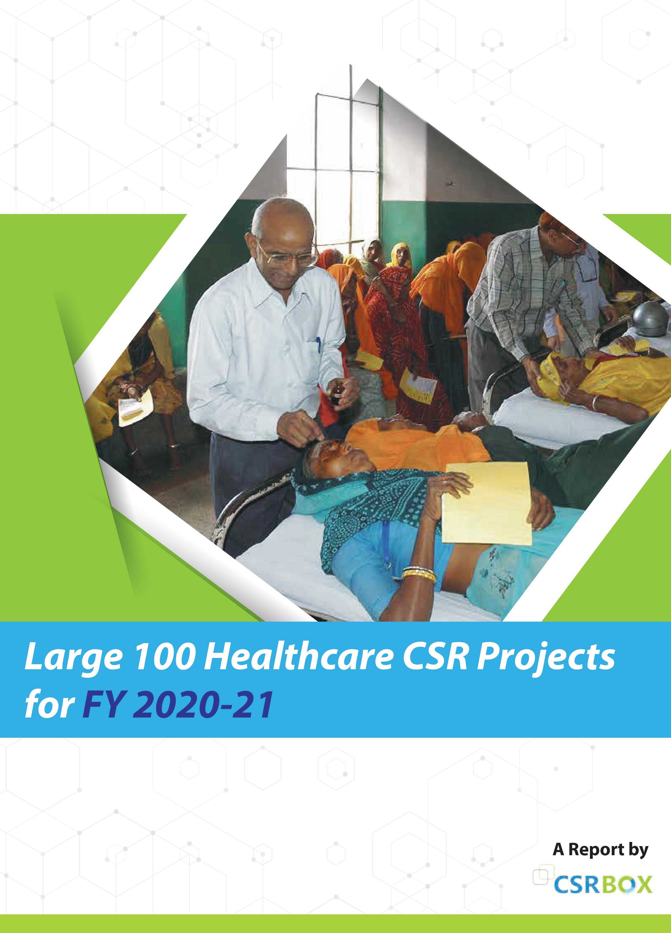
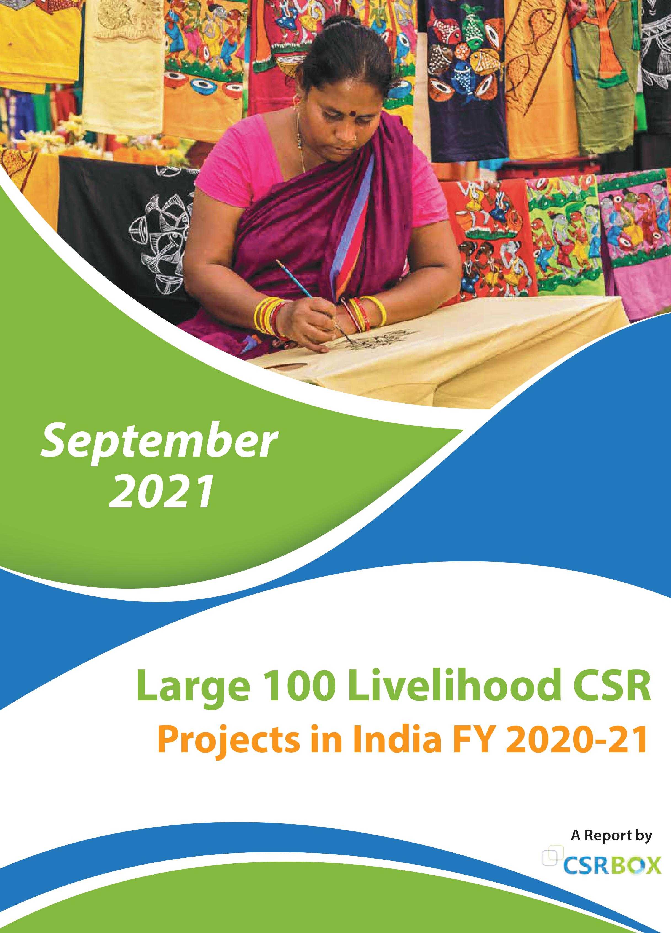




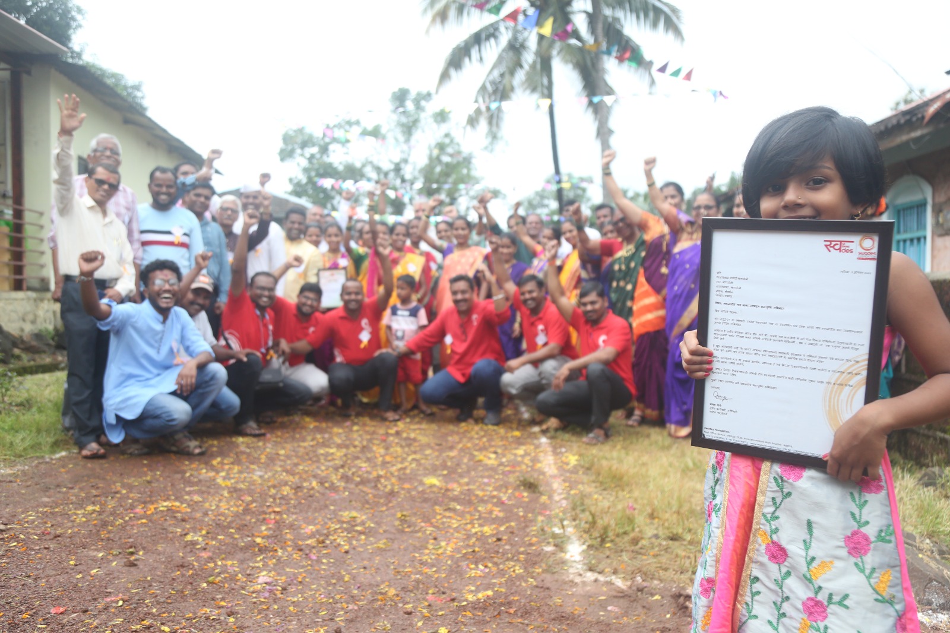
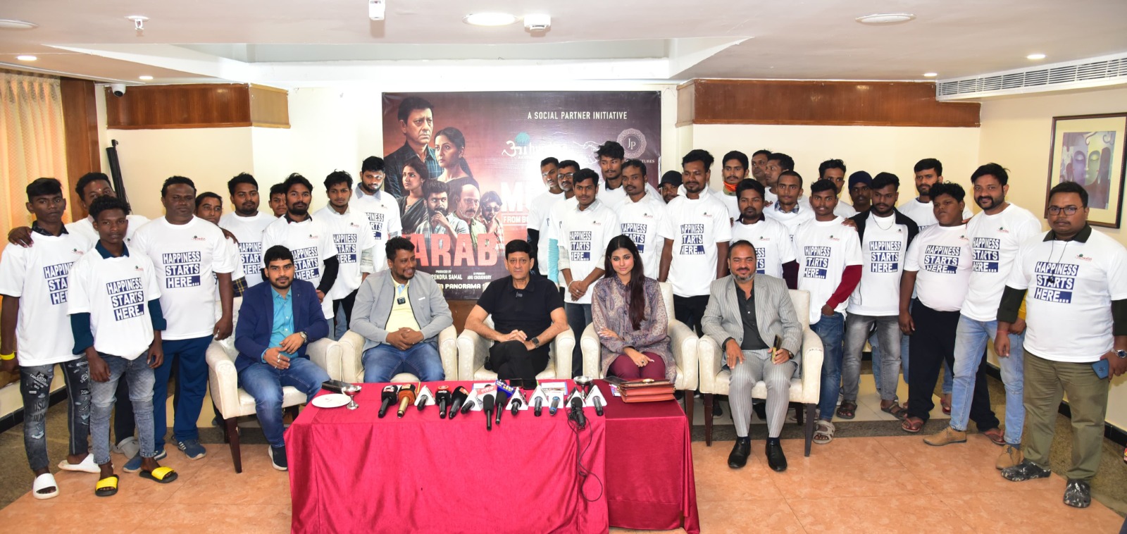
.jpg)